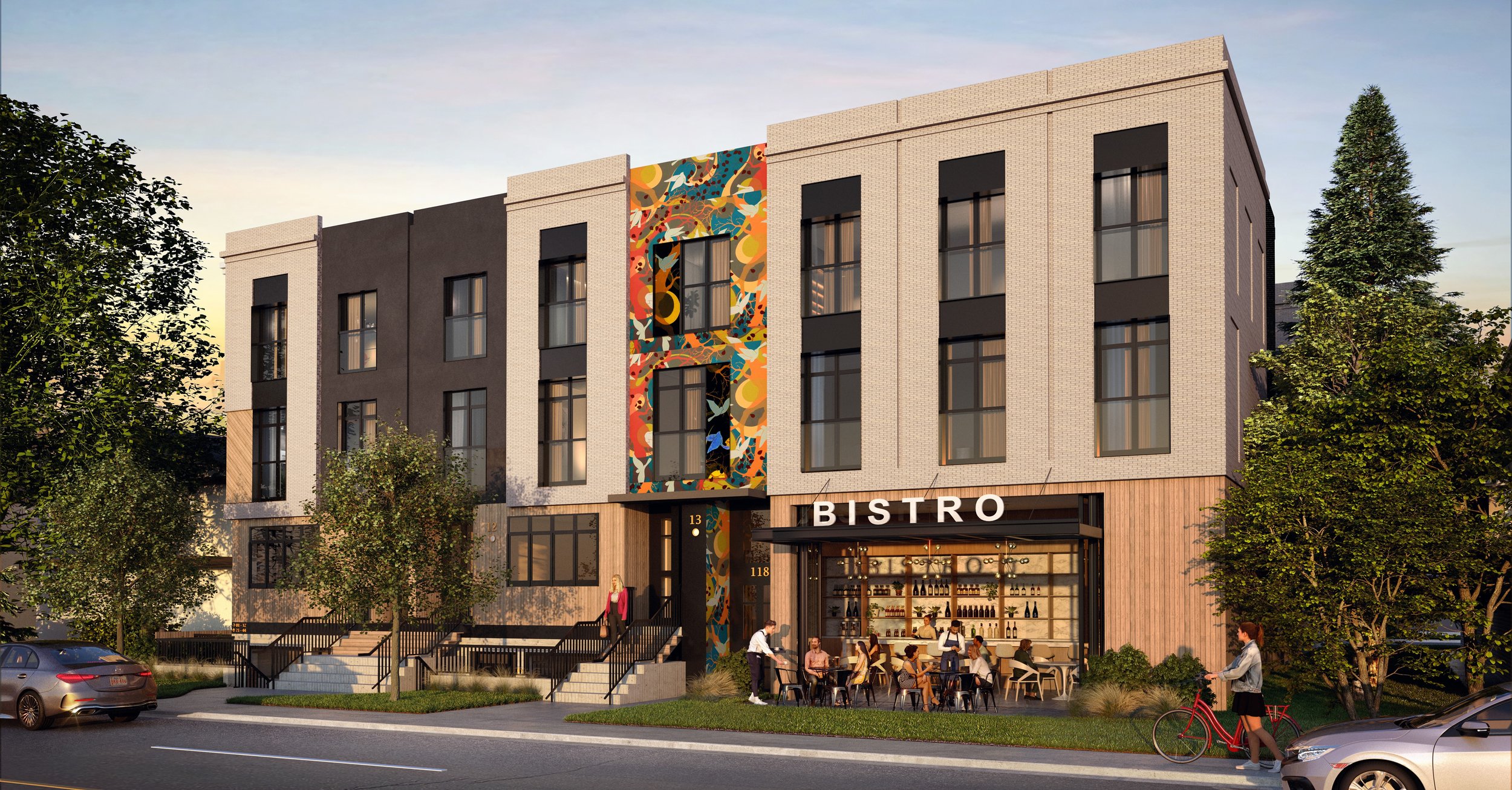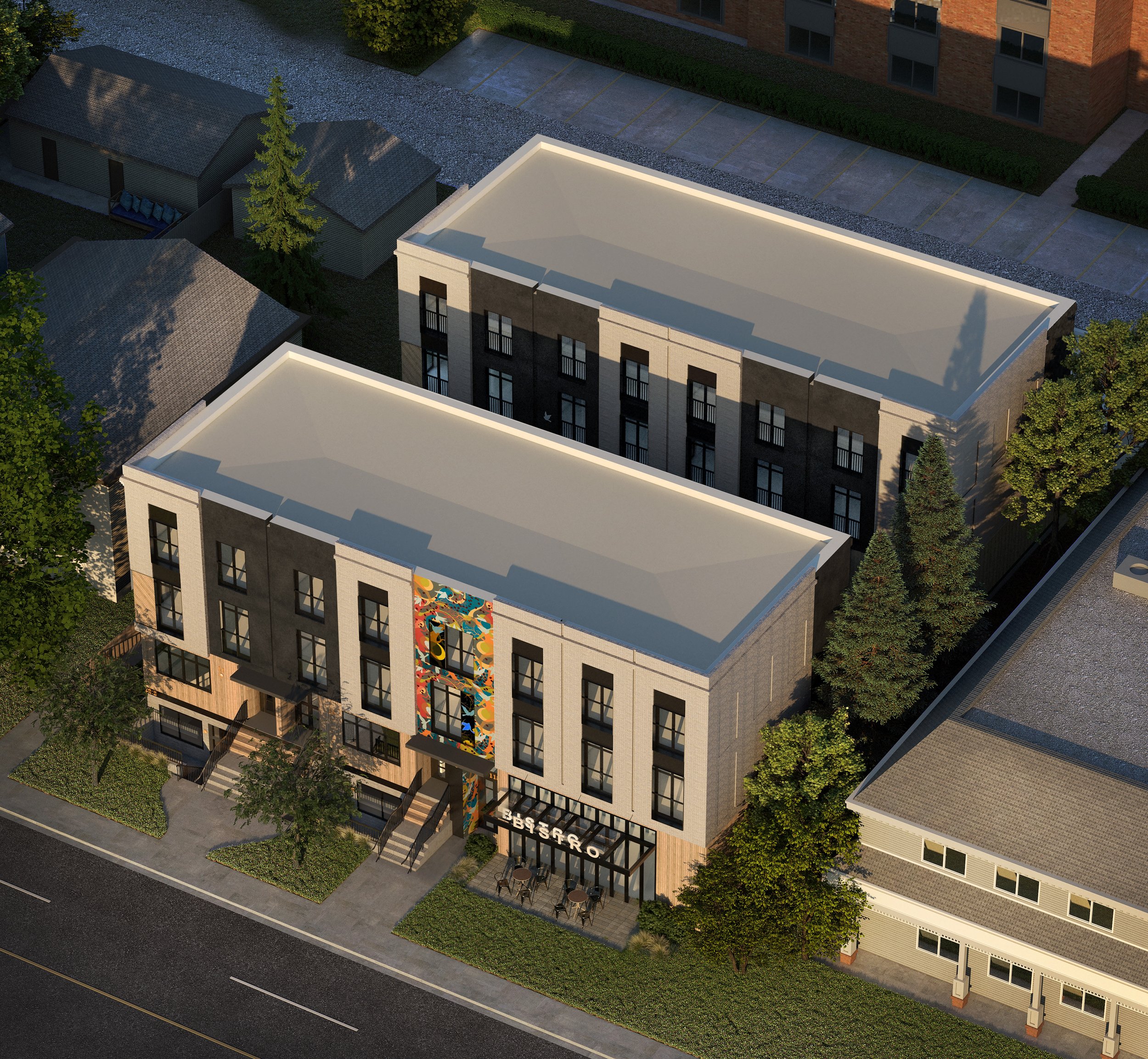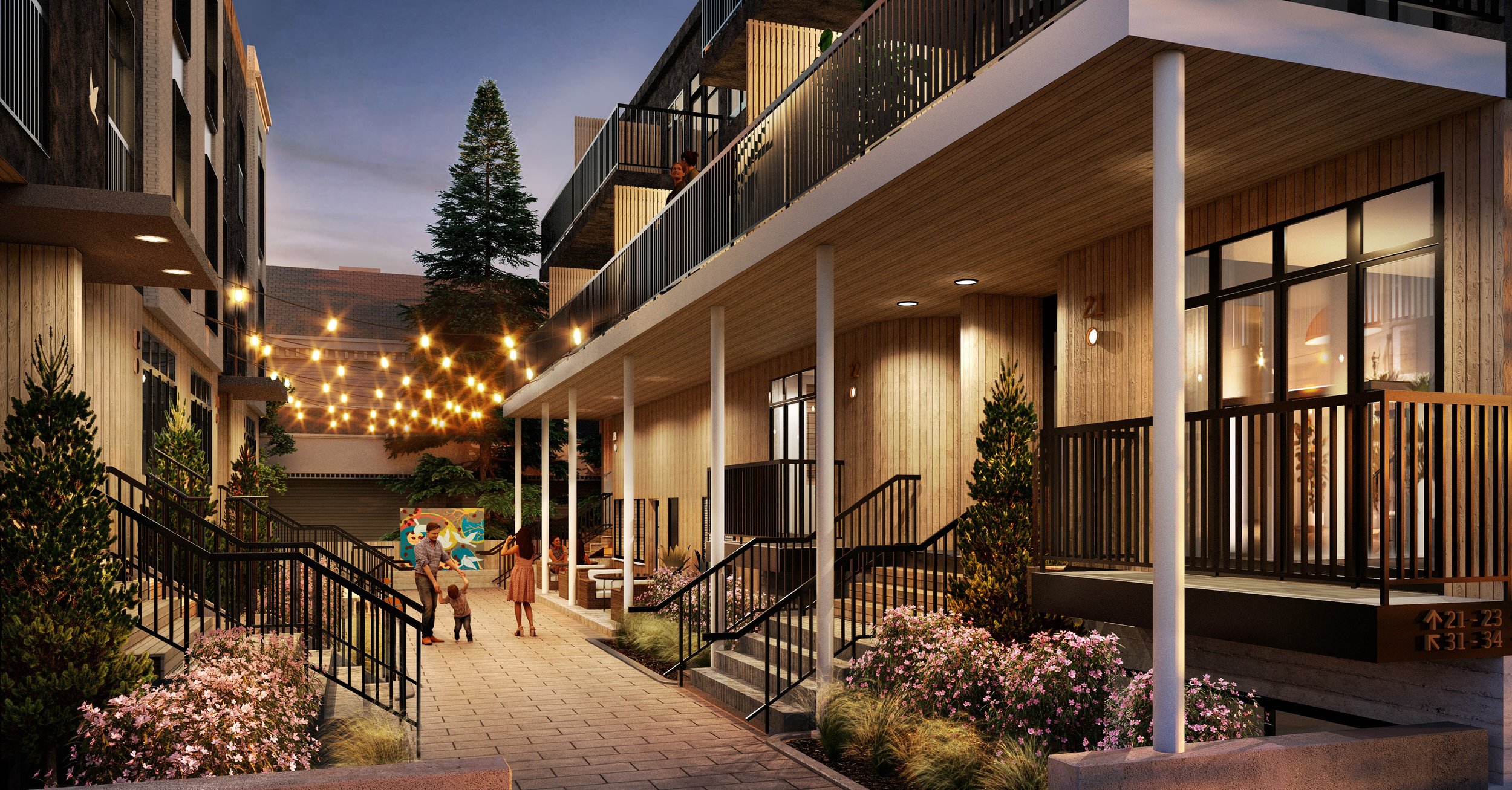114 & 118 19 ST NW
Note: The above development visualizations are for discussion purposes only. Visualizations are conceptual in nature and the architectural design of the proposed building will be determined through the Development Permit application process.
COMMUNITY: West Hillhurst
LAND USE: An application has been submitted to The City of Calgary for a proposed land use change at 114 & 118 19 ST NW from the site’s existing Residential - Contextual One / Two Dwelling (R-C2) District to the Mixed Use - General (MU-1f1.5h12) District.
DEVELOPMENT VISION: A mixed use development with stacked townhouses and neighbourhood-scale, street-oriented commercial is proposed. A summary of key project details is included below:
Site Area: 0.112 ha (90' x 135' / 27.43m x 41.00m)
Building Height: 12m max. building height (3 storeys)
Floor Area Ratio: Max. 1.5
Buildings: 2 Buildings
Residential Units: 16 (12 three-bedroom units; 4 one-bedroom units)
Commercial: 1 local-scale neighbourhood commercial / retail unit (±1,300 sq. ft.)
Vehicle Parking: 8 vehicle parking stalls (6 resident, 2 visitor / 1 timed loading stall), accessible via rear lane (aligned with the Land Use Bylaw’s transit and bicycle supported parking reductions)
Bicycle Parking: 14 Bicycle Stalls (12 Class-1, 2 Class-2)
Resident Amenity Space: Min. 5 sq.m. common and/or private amenity space per unit, with a min. 50% provided outdoors.
DOWNLOADS:
Nov. 17, 2023 Neighbour Mailer
Nov. 20, 2023 West Hillhurst CA Meeting Presentation
Nov. 28, 2023 Transportation Impact Statement
Jan. 2024 Outreach Summary



