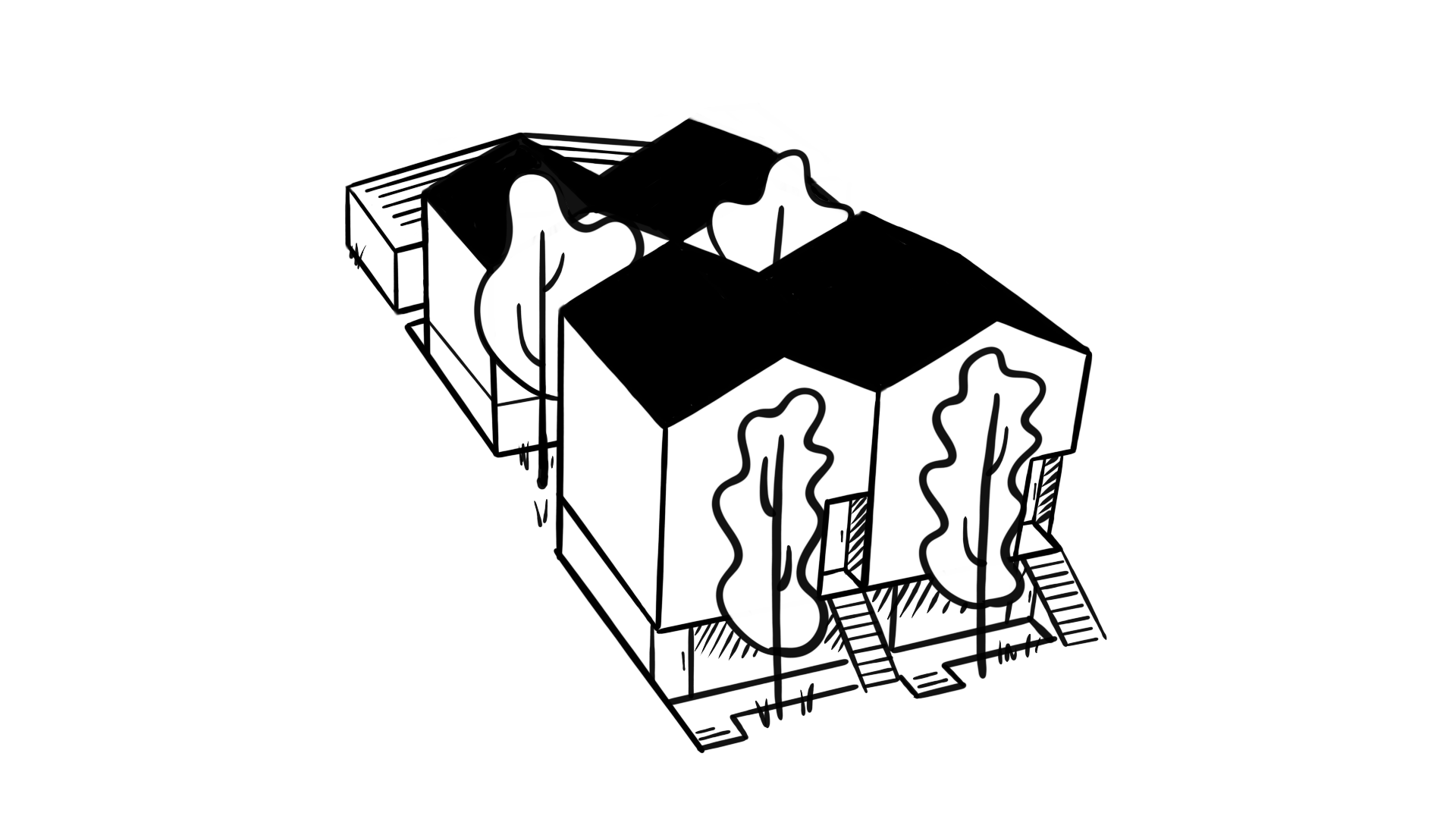1931 26 AV SW
Note: The above development visualization is for discussion purposes only. Visualizations are conceptual in nature and are intended to demonstrate a development outcome that aligns with the proposed Land Use Redesignation application. The architectural design of the proposed building will be determined through the Development Permit application process.
COMMUNITY: South Calgary
LAND USE: Residential – Contextual One / Two Dwelling (R-C2) District to the Residential – Grade-Oriented Infill (R-CG) District
DEVELOPMENT VISION: The proposed land use change and development vision will realize new and much needed ‘Missing Middle’ housing options to South Calgary. If approved, the land use change would enable a development vision with a total of 4 Townhome Dwelling Units and 4 Secondary Suites, along with 4 associated parking stalls and 4 private mobility storage units, all within an enclosed garage accessed via the rear lane.
DOWNLOADS:
August 2023 Neighbour Mailer
October 2023 Outreach Summary
CONTACT THE PROJECT TEAM
APPLICATION REFERENCE
LOC2023-0224
CONTACT THE CITY OF CALGARY
Visit the City of Calgary’s Development Map:
developmentmap.calgary.ca

