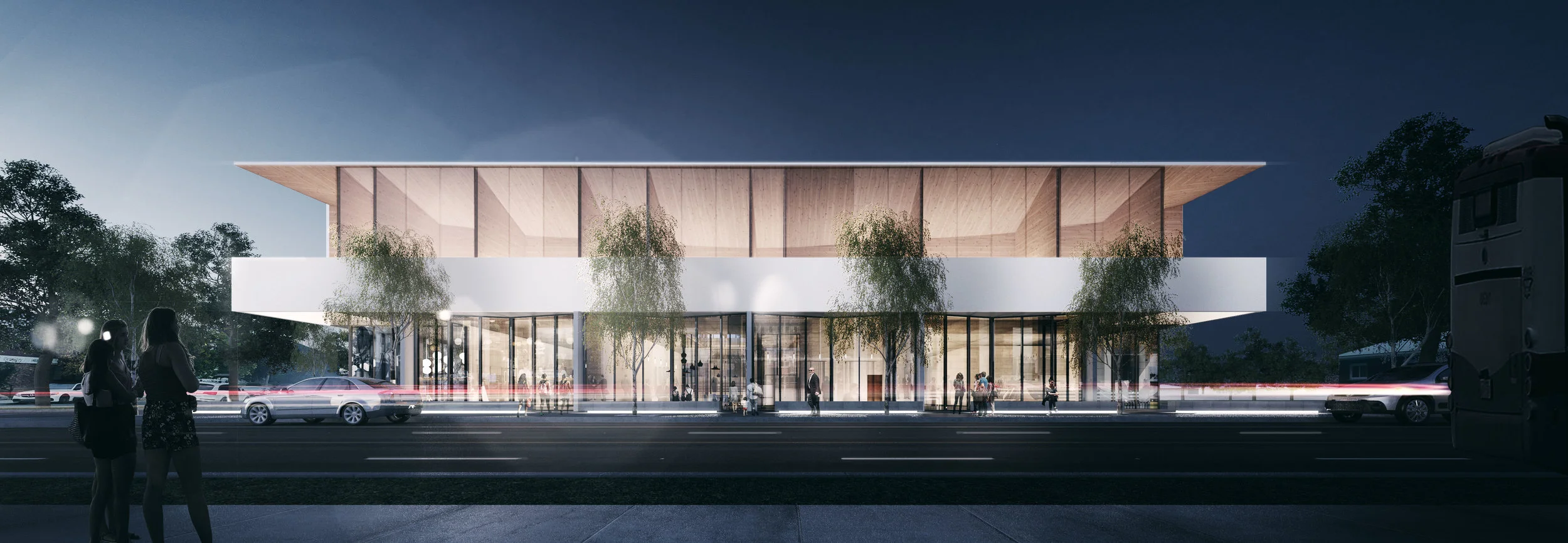BeACON 3110, 3112 & 3118 - 17 AVE SW
COMMUNITY: Shaganappi
CURRENT LAND USE: MU-2(f4.5h22): Mixed Use Active Frontage
The MU-2 district is intended to accommodate commercial and residential uses inside street-oriented buildings. The district requires that commercial uses orient to the fronting street, with entrances located at the ground level.
The project site's MU-2 designation allows for a maximum building height of 22m (about 6 storeys) and a Floor Area Ratio of 4.5. The proposed building design complies with the MU-2 district.
PROPOSED PROJECT: A 2-storey, mixed-use building to accommodate a professional medical practice, with opportunities for commercial / retail uses at street level. An integrated underground parkade with 2 levels of parking will meet and exceed current City of Calgary bylaw requirements.
PROJECT VISION: We want to contribute to the transformation of 17 Avenue SW from a car-oriented corridor to a vibrant people-friendly Main Street. The Beacon is a bold and architecturally iconic building that is designed to prioritize the pedestrian experience and provide active neighbourhood-focused retail along 17 Avenue SW.
CITY POLICY ALIGNMENT: The proposed development is supported by the city-wide policy goals of Calgary's Municipal Development Plan, as well as the Main Streets vision for 17th Avenue SW. The Municipal Development Plan encourages the sensitive intensification of Calgary's Main Streets, with better and more efficient use of existing infrastructure and more compact built forms in locations with direct and easy access to transit, shopping, schools and other community services.
DEVELOPMENT PERMIT APPLICATION NUMBER: DP2017-5677
DEVELOPMENT PERMIT APPROVED BY CITY COUNCIL:
April 2018

