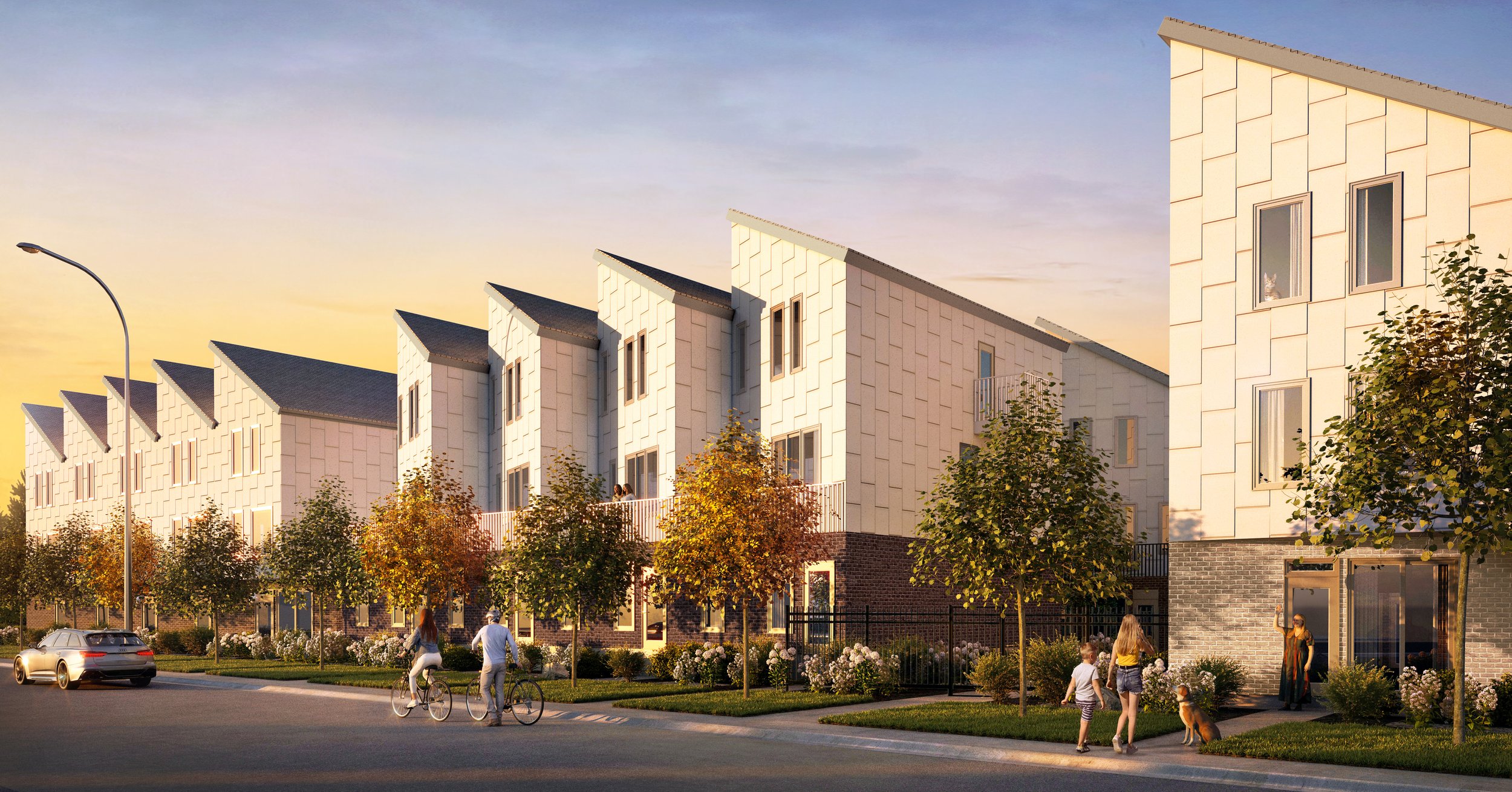6412, 6416, 6420, 6424 & 6428 Bowwood DR NW
Note: The above development visualizations are for discussion purposes only. Visualizations are conceptual in nature and the architectural design of the proposed building will be determined through the Development Permit application process.
COMMUNITY: Bowness
SITE HISTORY: This site was previously intended for the development of the Mosaic Village Co-Housing (Development Permit was approved in 2020). Unfortunately, there was not a strong enough demand for co-housing at that time, so the Mosaic Village Co-Housing Group decided to stop the project and subsequently sold this site to RNDSQR earlier this year to realize a new development vision. To enable a new development vision, we are proposing a land use change on this site.
LAND USE: An application has been submitted to The City of Calgary for a proposed land use change at 6412, 6416, 6420, 6424 & 6428 Bowwood DR NW from the existing Multi-Residential - Contextual Low Profile (MC-1) District to the Housing - Grade-Oriented (H-GO) District.
DEVELOPMENT VISION: A courtyard-oriented stacked townhome development is proposed. A summary of key project details is included below:
Site Area: 5 properties, totalling ±0.296 ha (±250' x 125' / ±76m x 38m)
Building Height: 12m max. building height (3 storeys)
Buildings: 6 (60% maximum lot coverage)
Floor Area Ratio: 1.5 max.
Residential Units: 52 (24 stacked townhomes, 24 ground level flats, 4 basement suites)
Vehicle Parking Stalls: 26 contained within a carport at the rear lane (0.5 parking stalls / unit)
Secure Bike/Scooter/Stroller Storage Units: 26 (1 / unit without an assigned vehicle parking stall)
Resident Amenity Space: min. 6.5m wide interior common courtyard
DOWNLOADS
Nov. 2023 Neighbour Mailer
Dec. 4, 2023 Digital Information Session Slides
Jan. 2024 Outreach Summary
Feb. 2024 Transportation Memo
PAST EVENTS
Digital Information Session Dec. 4, 2023
Thank you to everyone who joined the project team for a Digital Information Session on Monday, December 4 regarding this proposed change. The presentation slides have been uploaded under the ‘Downloads’ section for those interested in learning more.
CONTACT THE PROJECT TEAM
Outreach on this land use redesignation proposal has now concluded, though any feedback received after this time will still be provided response. An Applicant-Led Outreach Summary highlighting outreach strategies, commonly heard feedback themes, and project team responses is published for review under the ‘Downloads’ section on this page. The proposal will proceed to Calgary Planning Commission and a Public Hearing of Council in the coming months for decision.
APPLICATION REFERENCE
LOC2023-0348
CONTACT THE CITY OF CALGARY
Visit the City of Calgary’s Development Map and enter LOC2023-0348 into the search field:
developmentmap.calgary.ca


![23.12.04 - BO64 - Render 3 V3 [Final - SMLR].jpg](https://images.squarespace-cdn.com/content/v1/5966427a17bffcd672d0dee3/1701985145911-71R6UJR48U4XK83WE5A5/23.12.04+-+BO64+-+Render+3+V3+%5BFinal+-+SMLR%5D.jpg)
![23.11.09 RNDSQR BO64 - Render 1 Final V5 [SMLR].jpg](https://images.squarespace-cdn.com/content/v1/5966427a17bffcd672d0dee3/1700440113052-SHRGEIUNGBBX9OI12MIN/23.11.09+RNDSQR+BO64+-+Render+1+Final+V5+%5BSMLR%5D.jpg)
![2023-11-22 - BO64 - Render 2 V3 [Final SMLR].jpg](https://images.squarespace-cdn.com/content/v1/5966427a17bffcd672d0dee3/1701985137747-9DMI77IPMNDAQOITPZO5/2023-11-22+-+BO64+-+Render+2+V3+%5BFinal+SMLR%5D.jpg)